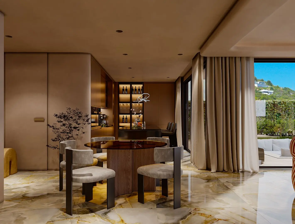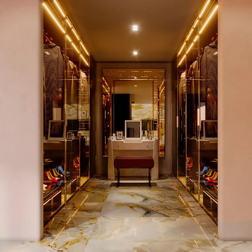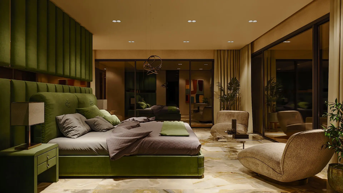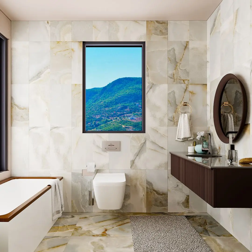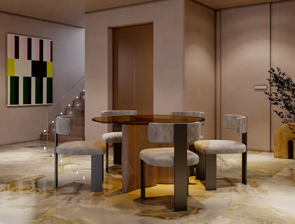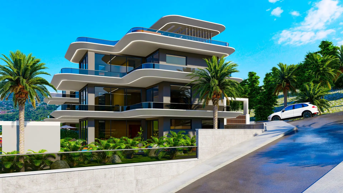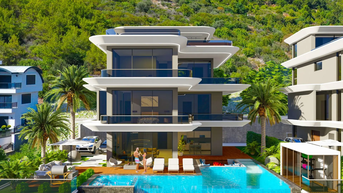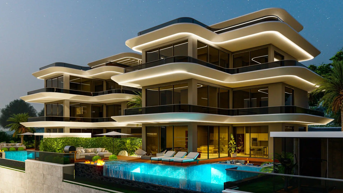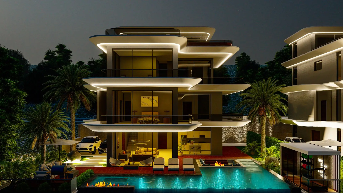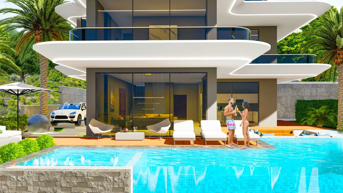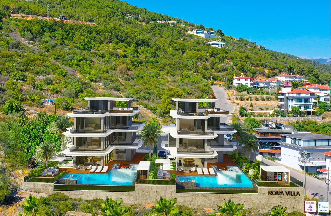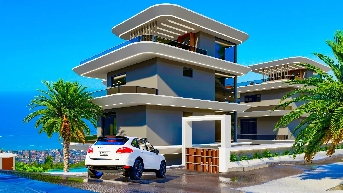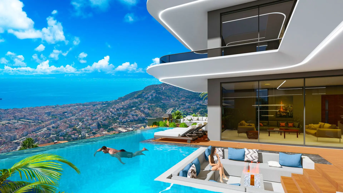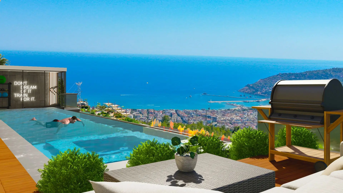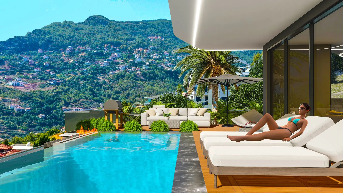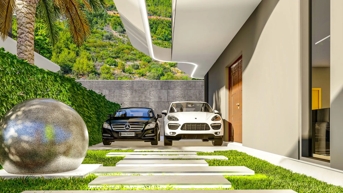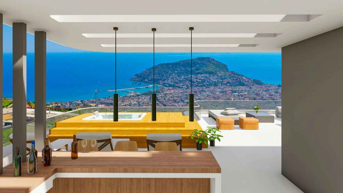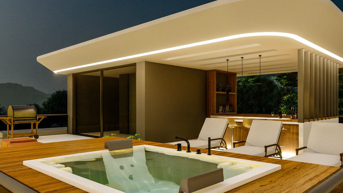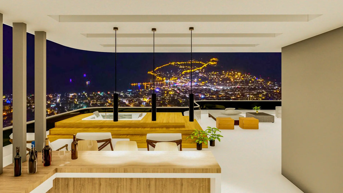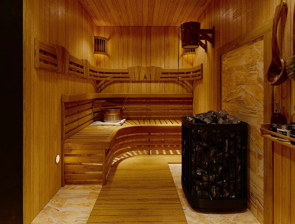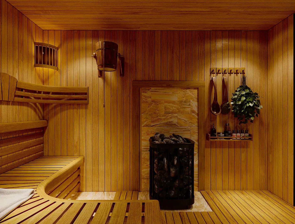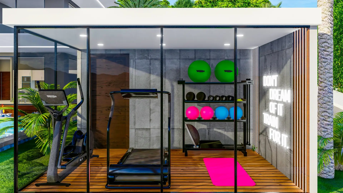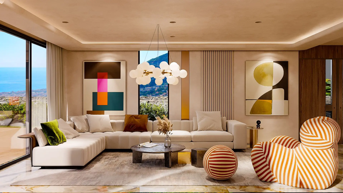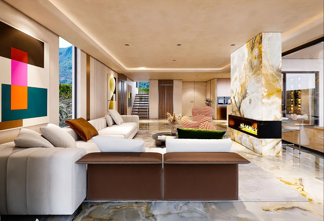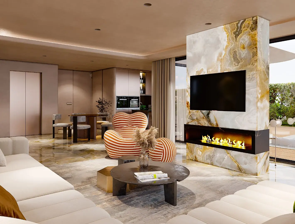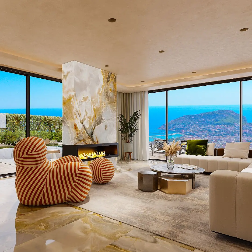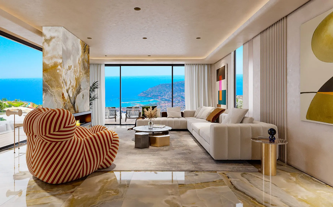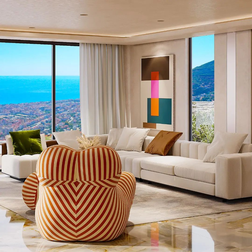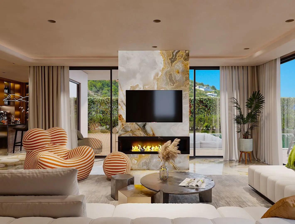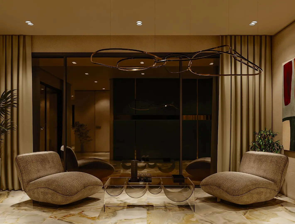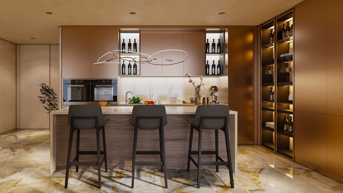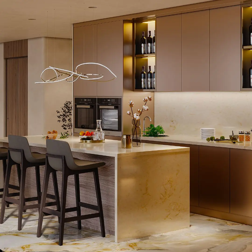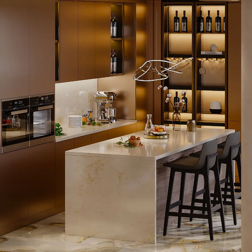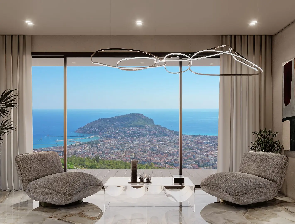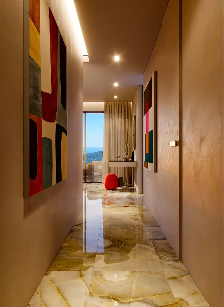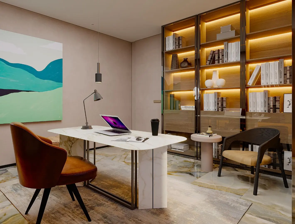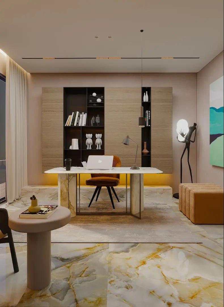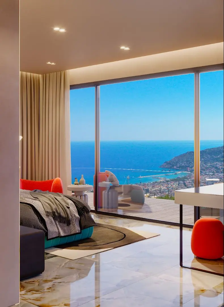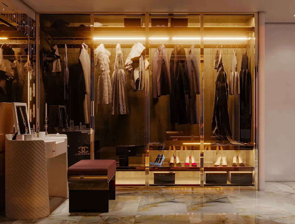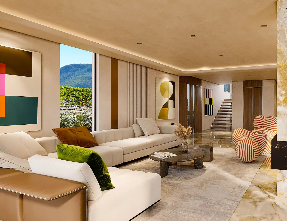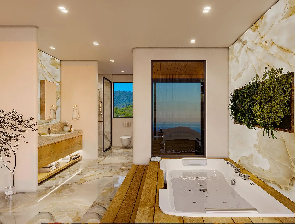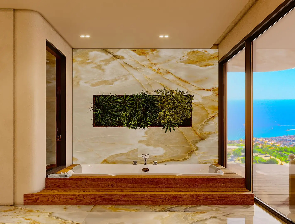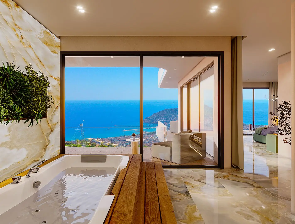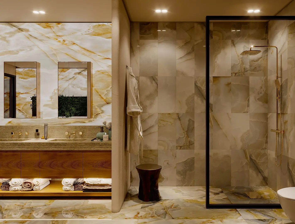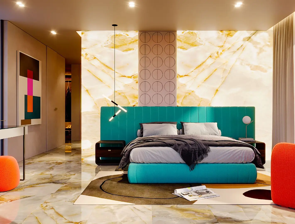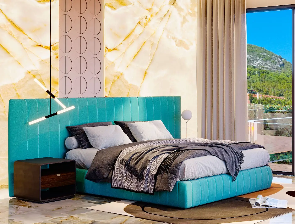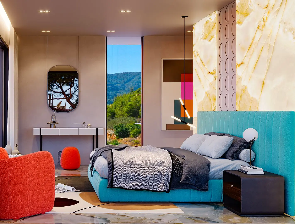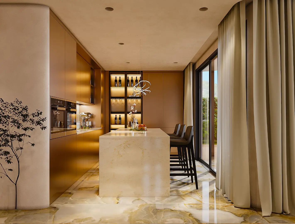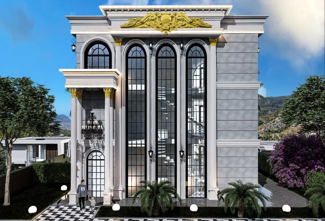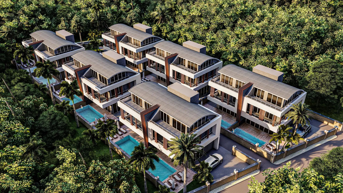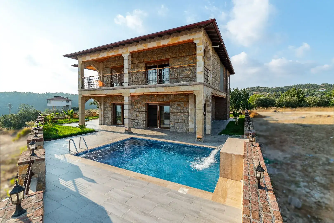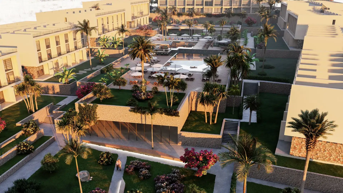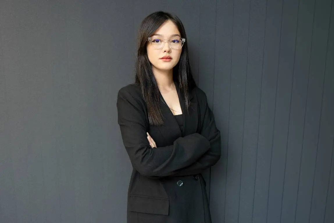Property Attachments

VILLA PROJECT WITH AMAZING VIEWS IN THE BEST AREA OF ALANYA BEKTAŞ
Print
If you would like more information about this property, we can call you!
Call Request
VILLA PROJECT WITH AMAZING VIEWS IN THE BEST AREA OF ALANYA BEKTAŞ
DownloadDescription
We offer you a completely new life with modern architecture in the Bektas area at the entrance to the public area of Tavsan Dami Park with the most outstanding magnificent view of Alanya, at a distance of 2200 m from the sea with views of nature, unique sea, and fortress.
The project will be built as 2 separate blocks on a plot of 1024 m2 in Bektas, Mahallesi. Each villa will have outdoor parking for 2 cars.
Each villa will be built on a plot of 512 m2 in the form of 3 floors with terraces.
• On the ground floor there is a closed area - of 100 m2 and a terrace - of 78 m2 (178 m2). Outdoor swimming pool - 85 m2, lawn - 120 m2, the rest - outdoor parking and walking paths, located on an area of 512 m2. On the ground floor, there is a living room + kitchen, a guest bedroom, and a bathroom. Our villa will have an elevator without a hydraulic engine room, it will go to all floors including the terrace floor.
• The first floor has an area of 160 m2, of which 117 m2 is a closed area and 43 m2 is a balcony area. On this floor, there are 2 bedrooms and 1 office. Two of these bedrooms have walk-in closets and en-suite bathrooms.
•The second floor will consist of a closed area of 102 m2, a terrace of 48 m2, and a total area of 150 m2. This floor has been designed solely for the use and comfort of the owner. There is only the main bedroom on this floor. It will have a dressing room, a large bathroom, a sauna, and a jacuzzi overlooking the fortress and the sea.
• The terrace has an area of 127 m2, of which 26 m2 are closed and 101 m2 are open. This floor is intended for social activities, relaxation, and entertainment of the villa owner. On this floor, there is a jacuzzi with a unique view for 4 people, a bar, a sunbathing area, a sports court, and a barbecue area.
Start of construction: January 2023
End of construction: January 2024
VILLA FEATURES
• Outdoor swimming pool with an area of 85 m2
• Relaxation area by the pool, sun terrace
• Outdoor parking
• Entrance to the car park with automatic control
• Sauna
• 2 large Jacuzzis
• Fitness Centre
• Generator, hydrophore, and water tank
• Video intercom on all floors
• Underfloor heating system on all floors
• External walls are insulated
• All exterior products will be made of insulated aluminum and equipped with automatic shutters.
• Floors 60x120 cm, 1st class porcelain tiles.
• Satellite system compatible with central and national channels
• Modern design, lacquered interior door, lacquered cabinets for the kitchen and bathroom.
• The staircases inside the building will be clad in granite with LED lights and laminated glass railings.
• Balcony railings will be made of laminated glass.
• A 4-stop elevator without a machine room will be built inside the building.
• Work will be done on the ceiling for a hidden light spot and chandeliers.
FOR MORE INFORMATION PLEASE CONTACT OUR AGENTS.
Features
Building Type : Villa
Area Size: 345 m² - 345m²
Land Size : 512 m²
Total Floor : 3
Rooms: 4+1
Only WC: 0
Bathroom&WC : 5
Jan 2023 - Jan 2024
Air Conditioning, Floor Heating
Unfurnished
Standard Balcony
Balcony Count : 2
To beach distance : 2.2km
To center: 3.2km
To local center : 0m
To airport - AYT: 125km
To airport - GZP: 45km
Facilities
- Barbeque
- Camera System
- Central Satellite
- Electric Water Heater
- Elevator
- Fitness
- Floor Heating
- Garage
- Green Area
- Jacuzzi
- Payment plan
- Parking
- Power Generator
- Private Sauna
- Sauna
- Swimming Pool
- Terrace
- Water Tank
Houses with similar features
PROJECT OF LUXURY VILLAS IN BEKTASH DISTRICT
- ID 1598
- Bektas
- Villa
- 3+1 dp
- 226 m²
- Unfurnished
- 3.9km
- 2024-06-30
NEW PROJECT OF LUXURY VILLAS IN ALANYA TURKLER DISTRICT
- ID 3868
- Turkler
- Villa
- 4+1
- 156 m²
- Unfurnished
- 600m
- 2023-10-31
COZY DPX VİLLA FOR SALE IN AVSALLAR WITH 4 BEDROOMS
- ID 1653
- Avsallar
- Villa
- 4+1
- 300 m²
- Unfurnished
- 1km
PROJECT OF LUXURY VILLAS IN KERENYA, NORTHERN CYPRUS WITH SEA VIEW
- ID 3163
- Northern Cyprus
- Villa
- 3+1
- 285 m² - 285m²
- Unfurnished
- 100m
- 2023-07-30
