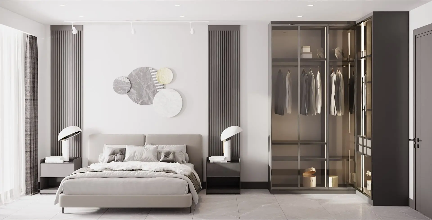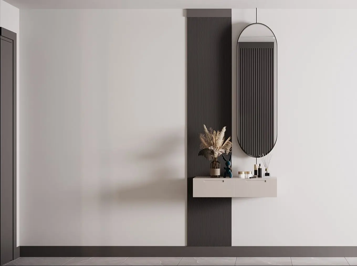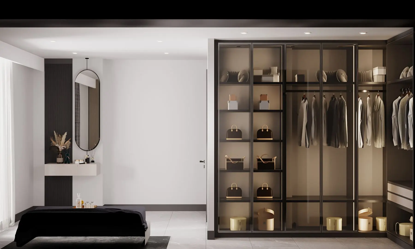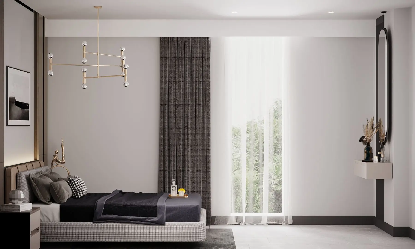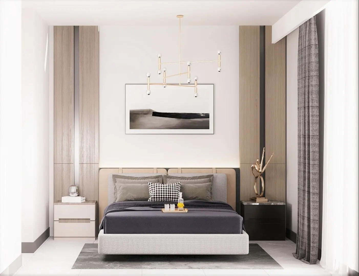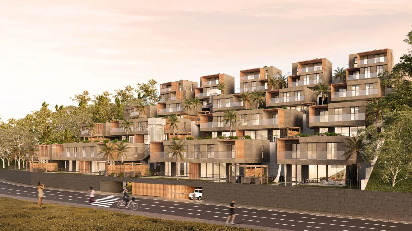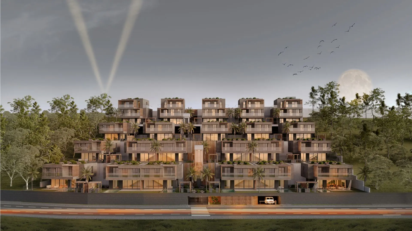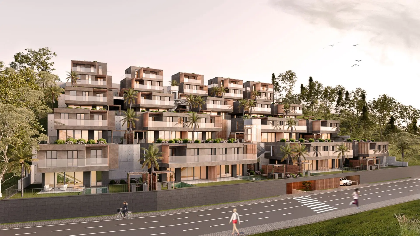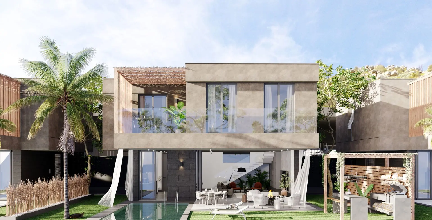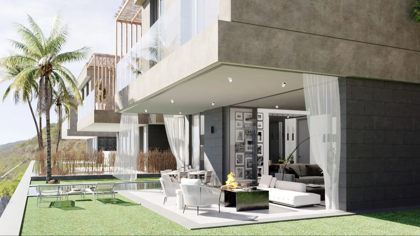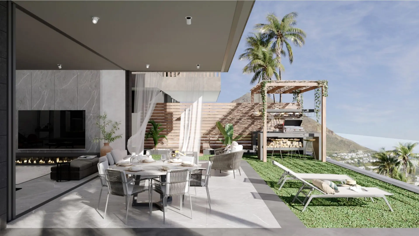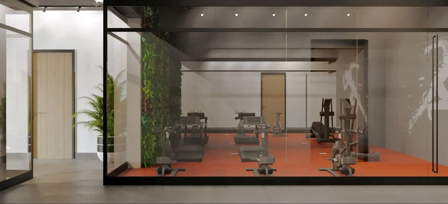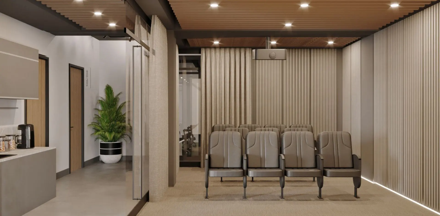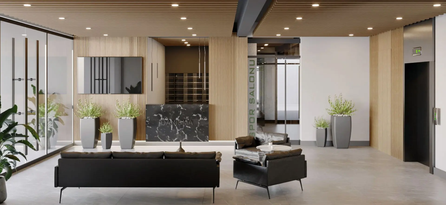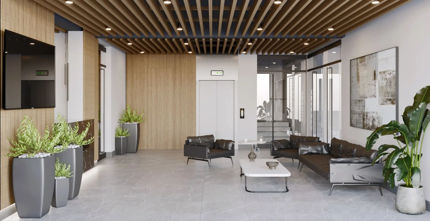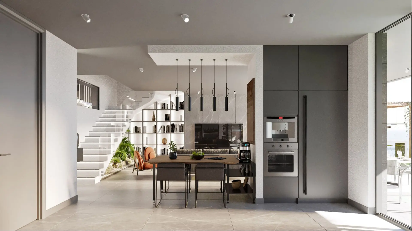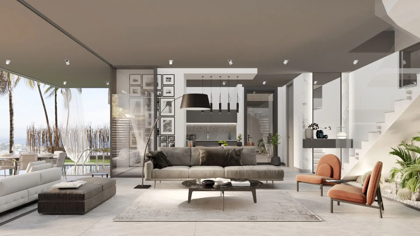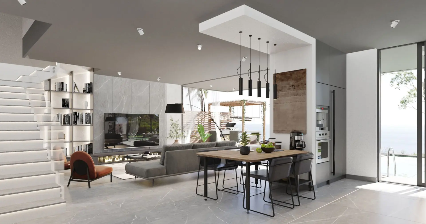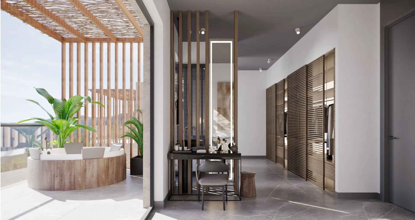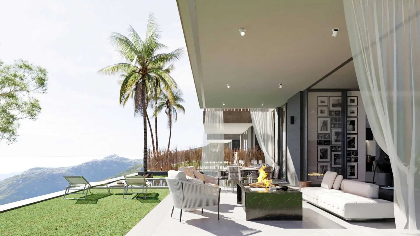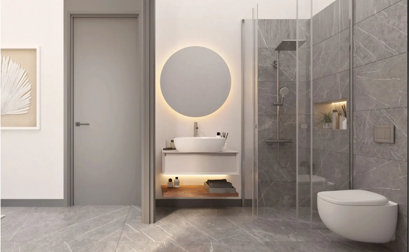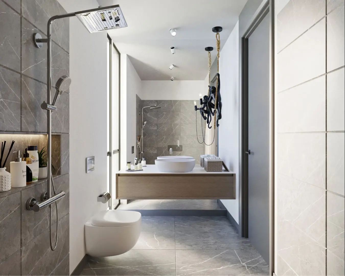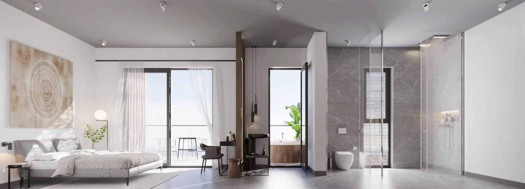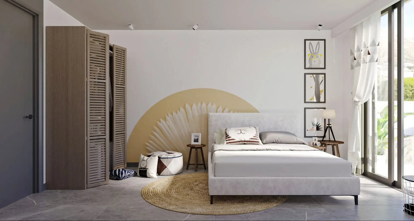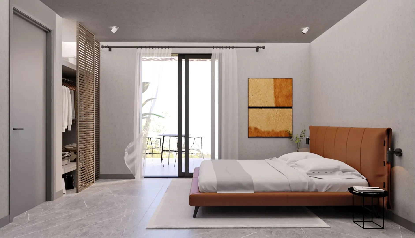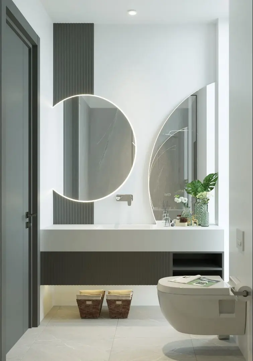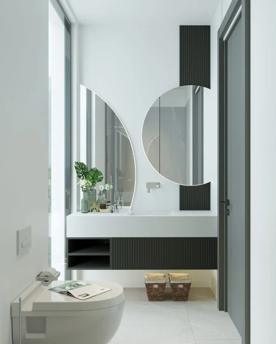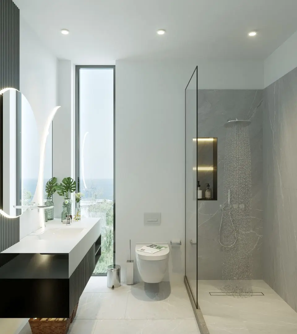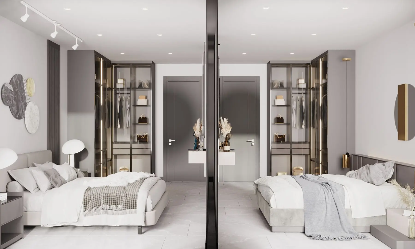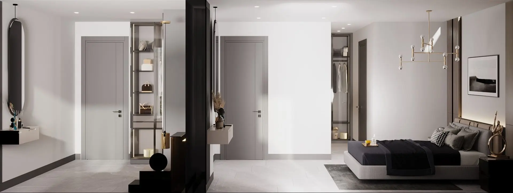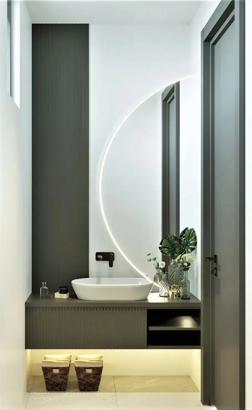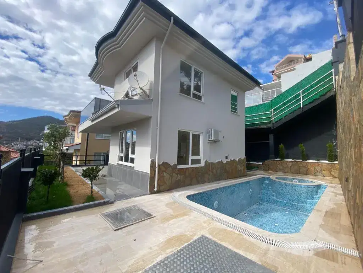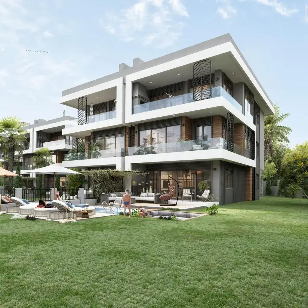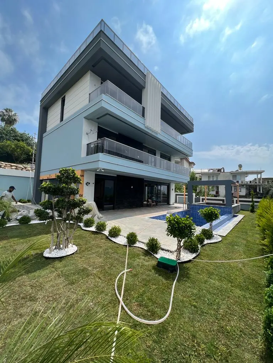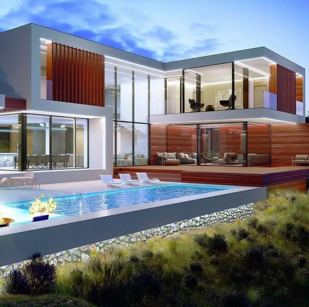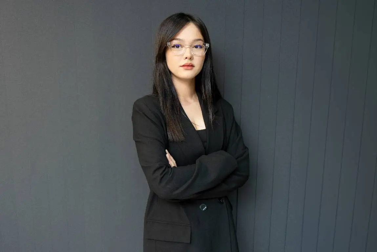Property Attachments

PROJECT OF SPACIOUS VILLAS WITH PRIVATE POOL IN KONAKLI-ALANYA
Print
If you would like more information about this property, we can call you!
Call Request
PROJECT OF SPACIOUS VILLAS WITH PRIVATE POOL IN KONAKLI-ALANYA
DownloadDescription
INFORMATION ABOUT THE PROJECT CONSISTED OF 22 VILLAS.
- 2-storey villas 3+1 200 m2
- 2 storey villas 4+1 200 m2
- 2 storey villas 6+1 390 m2 (ONLY 2 CAN BE BUILD ADDITIONALLY.)
- 3 storey villas 5+1 280 m2 (5 TOTAL)
In project:
- Distance to the sea 500 meters on foot.
- All villas have an open façade.
- Separate entrances from the lower and upper roads.
- Indoor and outdoor parking.
- Car lift.
- Elevators serving owners within the project.
- Common entrance and waiting area/desk
- 7/24 security service
- Control/monitoring via CCTV camera
-T Turkish bath/sauna/Finnish bath
- Men's/Women's toilet
- Men's/women's locker rooms and showers.
- Fitness room/cinema/massage room/children's playground
The project is a conceptual villa design that fuses modern technology and contemporary architecture, with care and sensitivity at the forefront and first class materials and workmanship combined.
In the villas:
- Class C-30 concrete was used due to its high strength and long service life.
- It is made of first-class and modern new press materials.
- Particular attention was paid to waterproofing at every stage of the project.
- High ceilings at the entrance to the villa.
- Ceramic floor covering (QUA).
- Imported aluminum carpentry.
- Mechanical polyurethane suspension system, external ceramic coating
- Imported plumbing/fixtures
- Underfloor heating (CONTROLLED BY ROOM THERMOSTAT).
- Air conditioning infrastructure (copper pipes, etc.)
- Furniture doors and cabinets
- Separate garden, green area/invisible terraced roofs for each villa
- Separate pool for each villa
- Covered parking for at least 1 car per villa.
For detailed information, contact our specialists.
Features
Building Type : Villa
Area Size: 200 m² - 280m²
Land Size : 200 m²
Total Floor : 2
Rooms: 3+1, 4+1, 5+1, 6+1
Only WC: 0
Bathroom&WC : 3,4,5
Jan 2022 - Dec 2023
Air Conditioning
Unfurnished
Standard Balcony
Balcony Count : 2,3
To beach distance : 500m
To center: 12km
To local center : 0m
To airport - AYT: 122km
To airport - GZP: 52km
Facilities
- 7/24 Security
- Barbeque
- Camera System
- Caretaker
- Central Satellite
- Child Park
- Cinema
- Fitness
- Garage
- Green Area
- Massage Rooms
- Payment plan
- Playing Ground
- Power Generator
- Sauna
- Swimming Pool
- Turkish Hamam
Houses with similar features
A PRIVATE VILLA WITH FULL ALANYA VIEW ON THE BEKTAŞ HILL
- ID 2751
- Bektas
- Villa
- 2+1
- 90 m²
- Unfurnished
- 5km
READY PROJECT OF VILLAS AT THE STAGE OF COMMISSIONING IN TEPE REGION
- ID 2009
- Tepe
- Villa
- 3+2
- 440 m²
- Unfurnished
- 3km
- 2023-03-30
6+1 DETACHED VILLA WITH CASTLE AND VIEW FOR SALE IN ALANYA KARGICAK
- ID 3450
- Kargıcak
- Villa
- 6+1
- 460 m²
- Unfurnished
- 1.2km
LUXURIOUS VILLA PROJECT WITH PANORAMIC VIEW OF ALANYA
- ID 3076
- Bektas
- Villa
- 6+1
- 385 m² - 385m²
- Unfurnished
- 4km
- 2025-03-01
